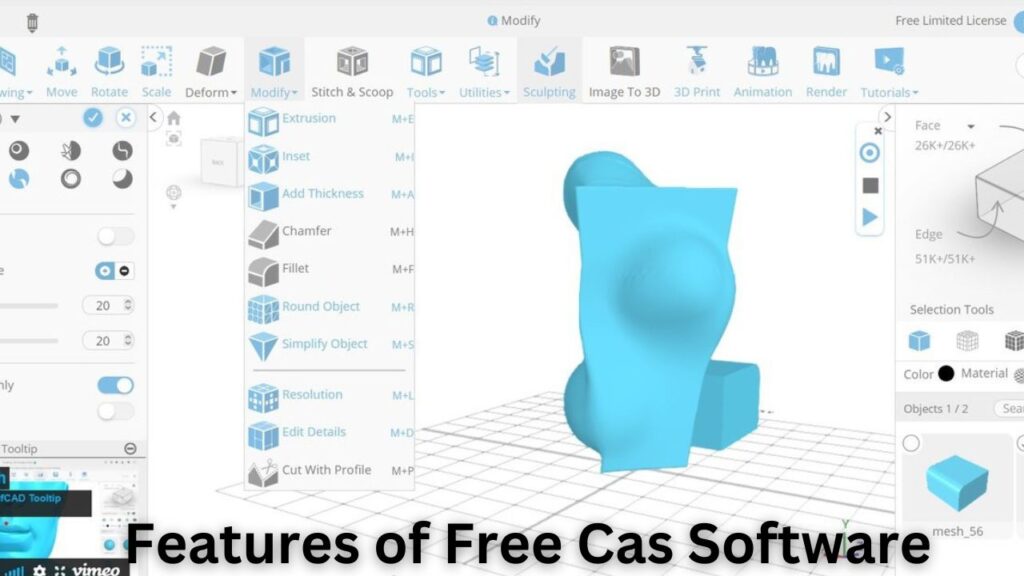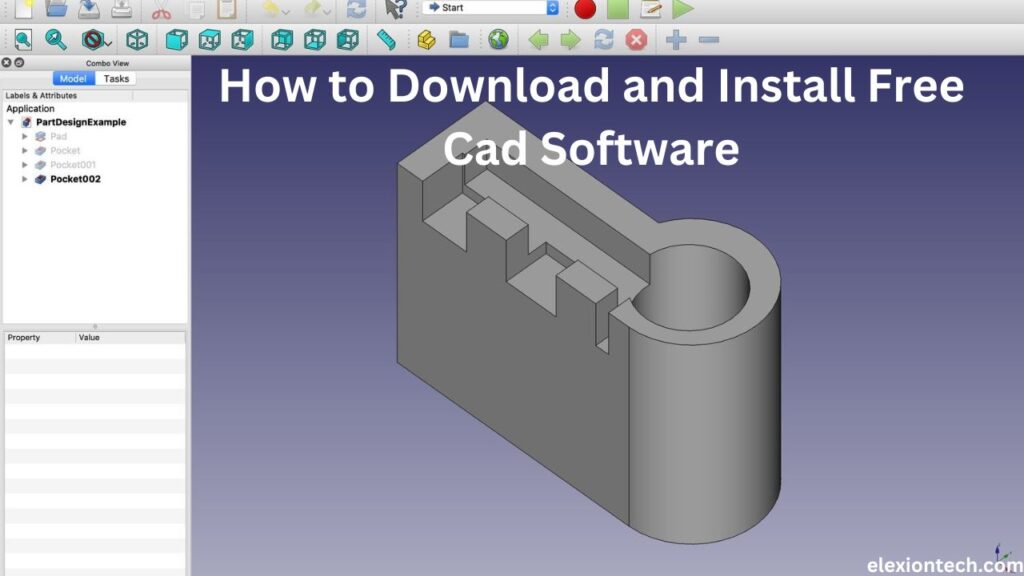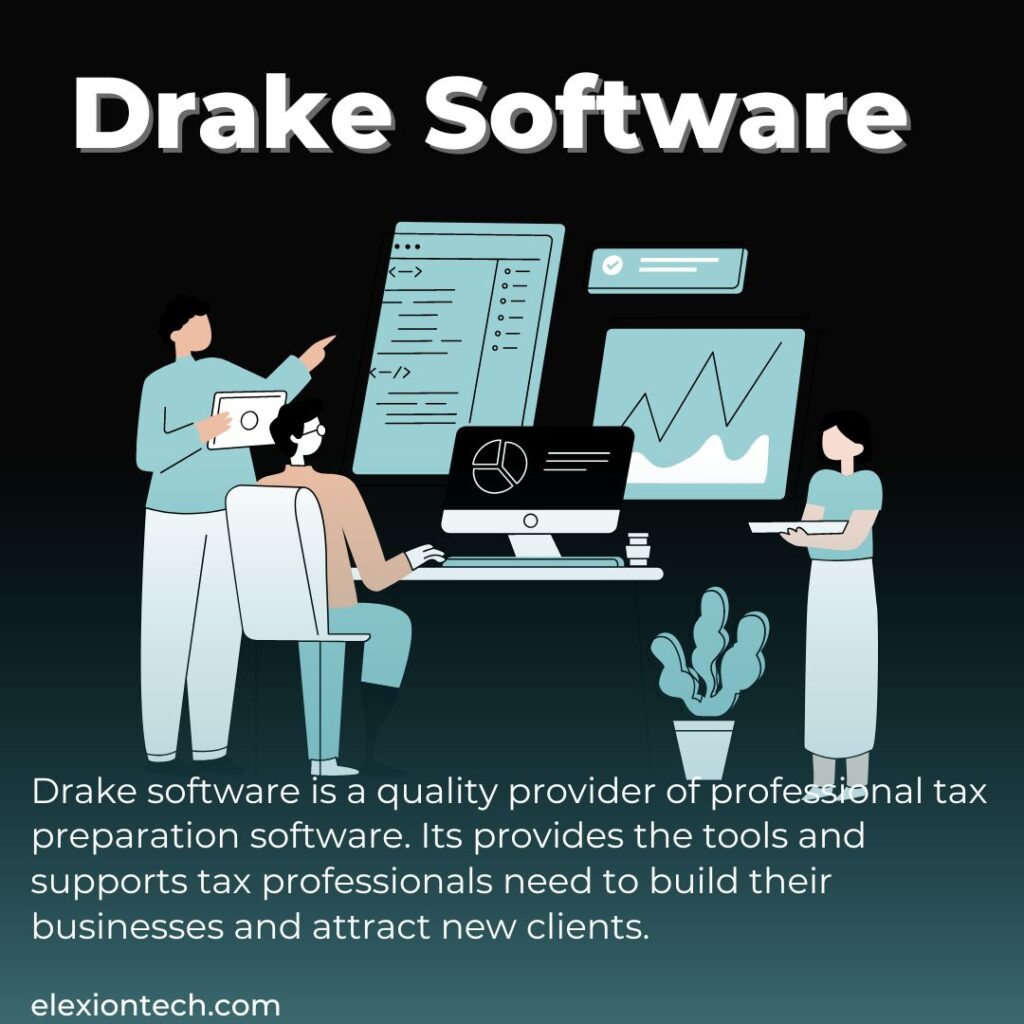Introduction
In the field of computer-aided design (CAD), having the appropriate tools is essential. The CAD software you choose can have a big impact on your design process, whether you’re a hobbyist trying to explore your creative side or a professional architect hoping to make a 3D model.
Based on in-depth investigation and analysis, we’ll walk you through the best free CAD program choices for 2024 in this post. Additionally, we’ll provide you with advice on how to pick the best free CAD software for your requirements.
What is Free Cad Software?

Computer-aided design (CAD) tools that are freely downloadable through open-source distribution or free versions offered by software providers are referred to as free CAD software. For a variety of uses, such as engineering, architecture, industrial design, and more, these tools let users create, edit, analyze, and visualize 2D and 3D designs.
Users can complete projects with a free CAD program because it usually has many of the same features and functionality as its premium equivalents.
Best Free CAD Software for 2024
- FreeCAD: FreeCAD is a potent open-source CAD software that facilitates product design, mechanical engineering, and 3D modeling. It’s a flexible tool with an expanding user and development community.
- Solid Edge: Siemens’ Solid Edge is a professional-grade CAD software with a number of features for 3D modeling, manufacturing, and simulation. Engineers and designers from a range of sectors favor it.
- DraftSight: An intuitively designed 2D drafting and 3D modeling software. For anyone who wants to make technical drawings and plans, it’s a fantastic choice.
- Microsoft’s 3D Builder is a free CAD software for building 3D models that can be printed with a 3D printer. It’s an easy-to-use tool suitable for beginners.
- QCAD is a free 2D CAD software that specializes in technical drawing and architectural design. It provides a number of tools for producing drawings of expert caliber.
How to Choose the Best Free CAD Software
The best free CAD software to use will rely on your unique needs and specifications. When choosing, keep the following things in mind:
- Your degree of proficiency: Choose software with an easy-to-use interface and thorough instructions if you’re a novice. Professionals should give preference to software with extensive feature sets and active user bases.
- What you plan to use it for Ascertain if you require CAD software that is 2D, 3D, or both. This will enable you to focus on the best tools and reduce the number of possibilities available to you.
- Compatibility between platforms: Make sure your hardware and operating system are compatible with the CAD software you select. This will guarantee seamless performance and avoid compatibility problems.
- Community and support: Seek out software that has both a robust user base and extensive support options. As a result, learning, troubleshooting, and teamwork will be made easier.
- Combining with additional tools: Take into account software that seamlessly interfaces with other design tools and platforms if you’re part of a larger project team. Your process will be streamlined, and teamwork will be enhanced.
What are the Main Features to look for in Free Cad Software?

There are a few important factors to take into account when searching for the best free CAD software in order to make an informed choice. The following are some essential characteristics of free CAD software to search for:
- Interface that is easy to use: An interactive and user-friendly interface is essential for any excellent CAD software, making it simple to use for both novice and seasoned designers.
- 2D and 3D capabilities: CAD software that can handle both 2D and 3D design may be necessary for you, depending on your requirements. You’ll be able to make technical drawings, 3D models, and other things with this.
- Compatibility with other tools: Seek out software that works well with platforms and other design tools. Your process will be streamlined, and teamwork will be strengthened.
- Community resources and support: Learning, troubleshooting, and teamwork can all be facilitated by a robust user community and an abundance of support resources.
- Platform compatibility: Verify that the CAD software you select is appropriate for your hardware and operating system. This will guarantee seamless performance and avoid compatibility problems.
- Advanced features: If you’re a skilled or professional designer, search for software that offers capabilities like manufacturing assistance, simulation, and parametric modeling.
- Customization choices: Certain CAD software is customizable, so you may fit it to your own requirements and working style.
You may focus your search and identify the finest free CAD software for your requirements by taking these aspects into account.
How to Download and Install Free Cad Software?

The general procedures to obtain and install free CAD software are as follows:
- Select the Software: Choosing the free CAD software to download depends on your requirements and tastes. FreeCAD, Solid Edge, DraftSight, 3D Builder, and QCAD are a few popular choices.
- Go to the Official Website: Visit the designated website of the CAD program of your choice. On the homepage, look for a “Download” or “Get Started” option.
- Download the Software: To begin downloading the software installer, click the download button. Ensure that the version you select is appropriate for your operating system (Mac, Linux, or Windows).
- Launch the Installer: After the download is finished, find the file on your computer and double-click it to launch the installation.
- Installation Instructions: To install the CAD software on your computer, adhere to the installer’s on-screen directions. It might be necessary for you to accept the terms and conditions, select the installation location, and choose other settings.
- Complete Installation: Await the completion of the installation process. After it’s finished, the CAD software ought to have a shortcut icon on your desktop or in your apps folder.
- Start the Software: Press and hold the shortcut symbol to open the CAD program. If necessary, you might need to register for an account or log in.
- Get Creative: You can now use your free CAD software to construct 2D or 3D models according to your artistic requirements.
These instructions will make it simple for you to download and set up a free CAD program on your computer so you can start experimenting with its features for your design projects.
Conclusion
It can be difficult to select the greatest free CAD program, but with the correct knowledge and assistance, you can locate the ideal software for your requirements. You may start making beautiful designs right away by taking into account several criteria like your degree of experience, the intended usage, platform compatibility, community support, and integration with other tools.


